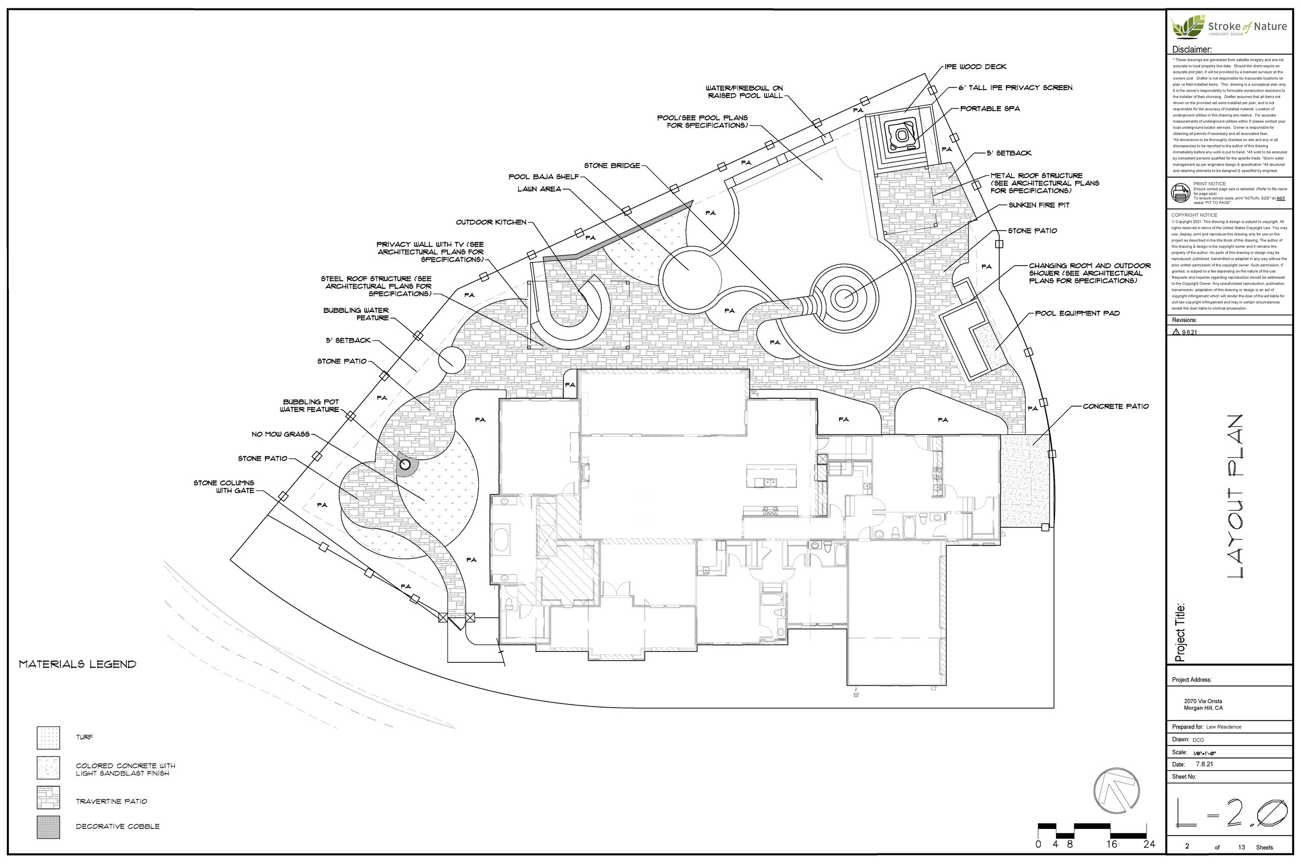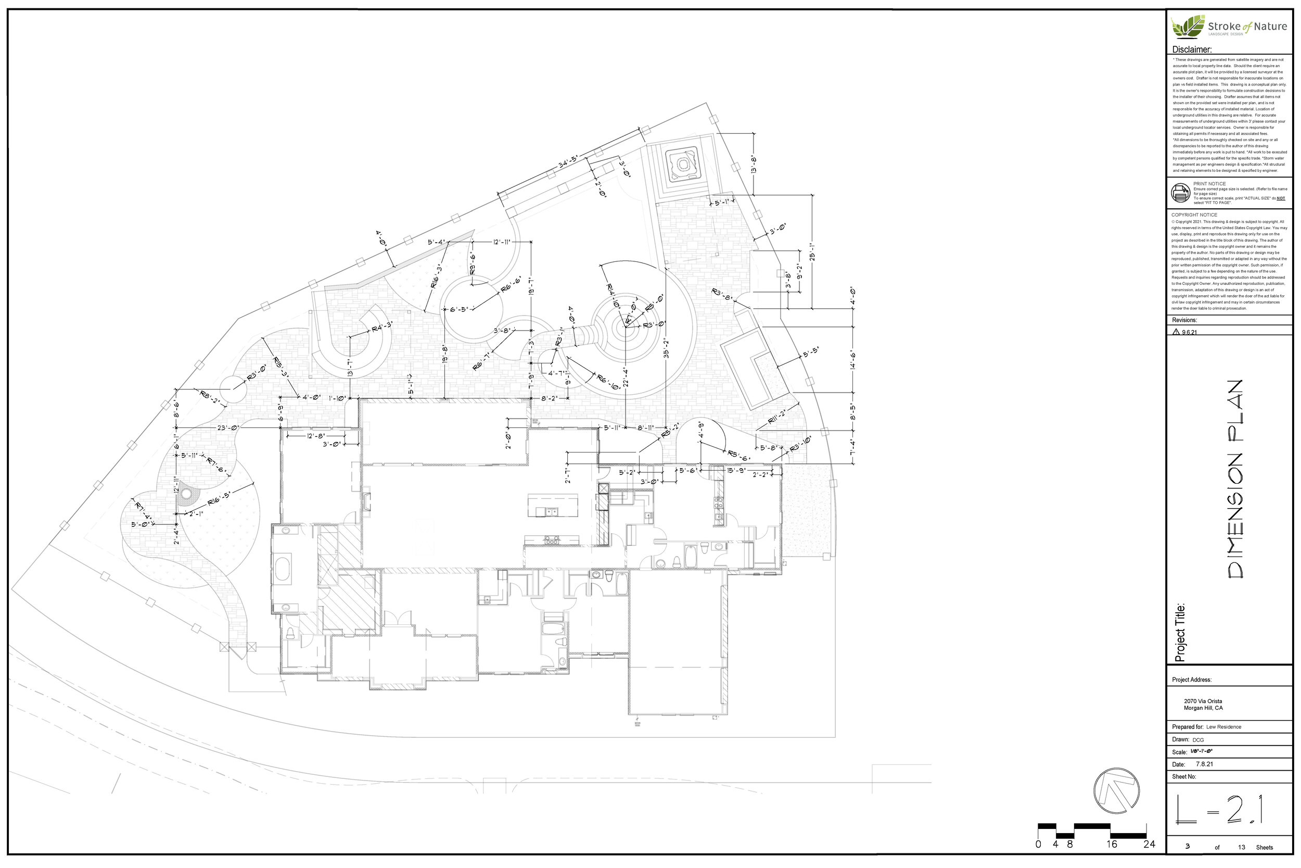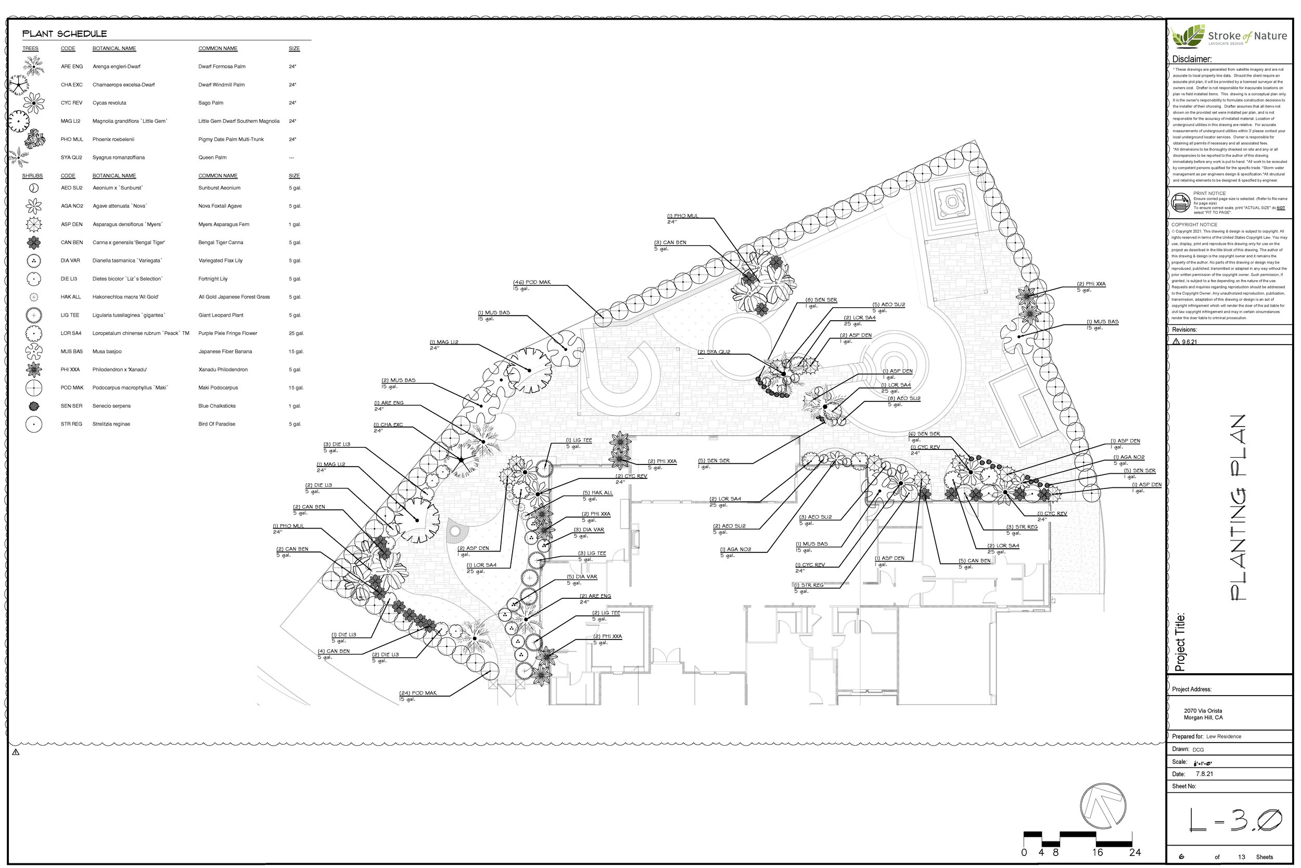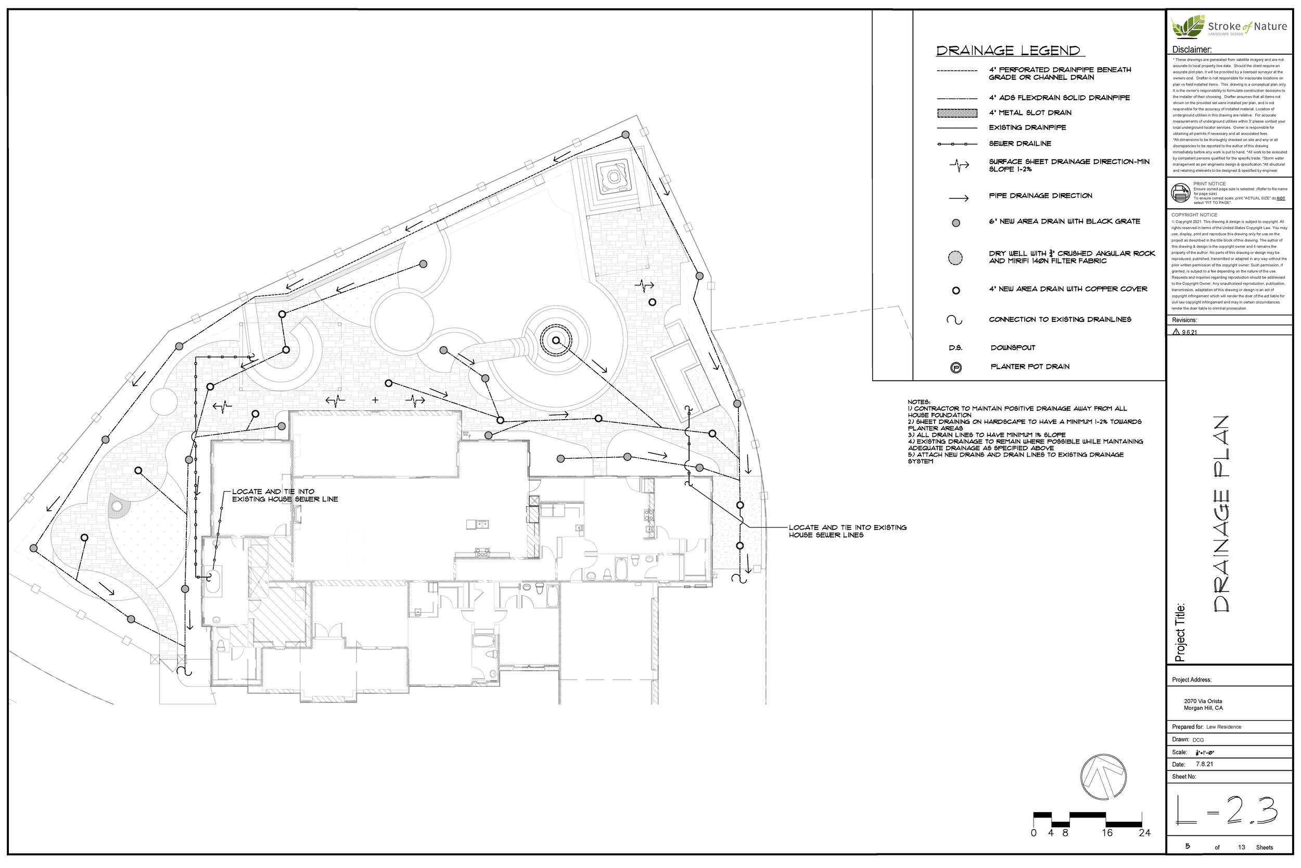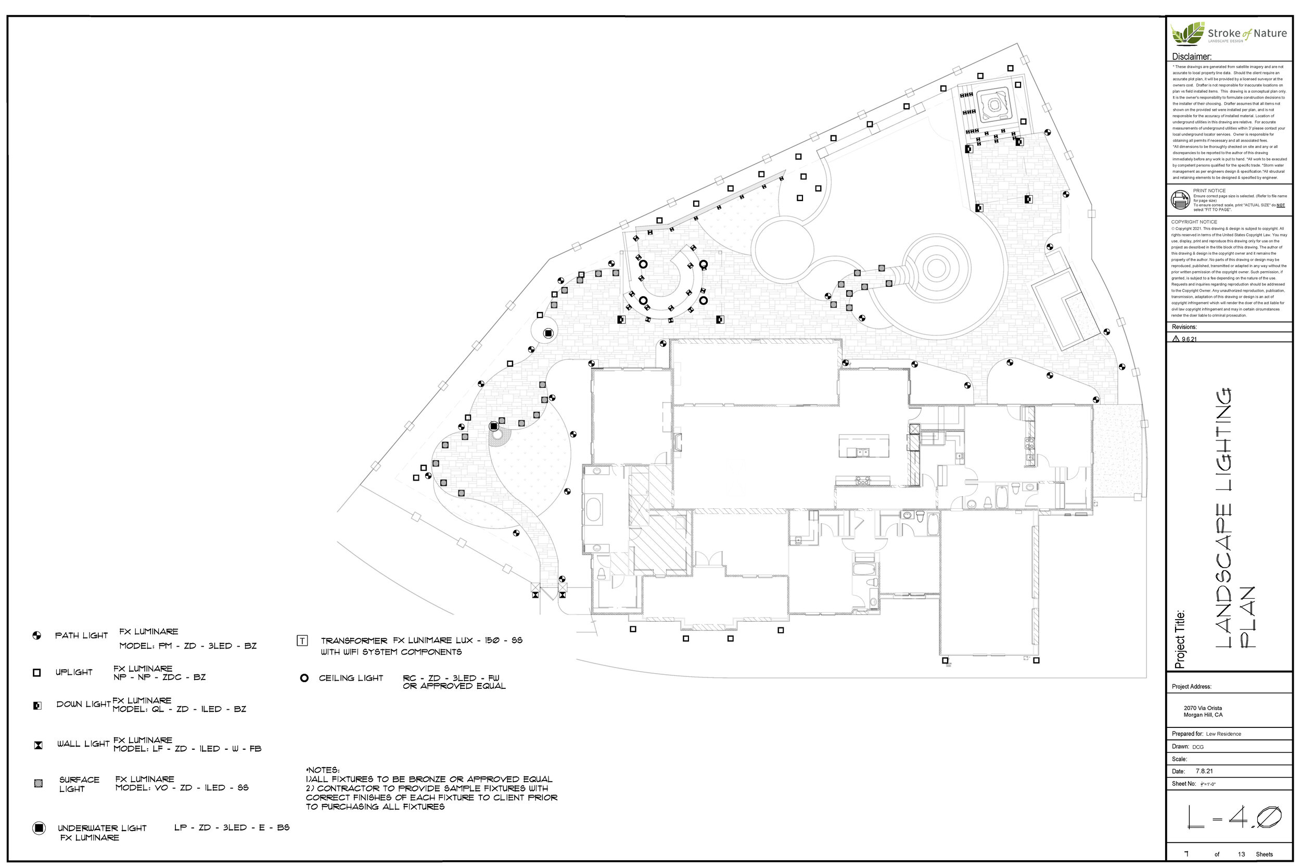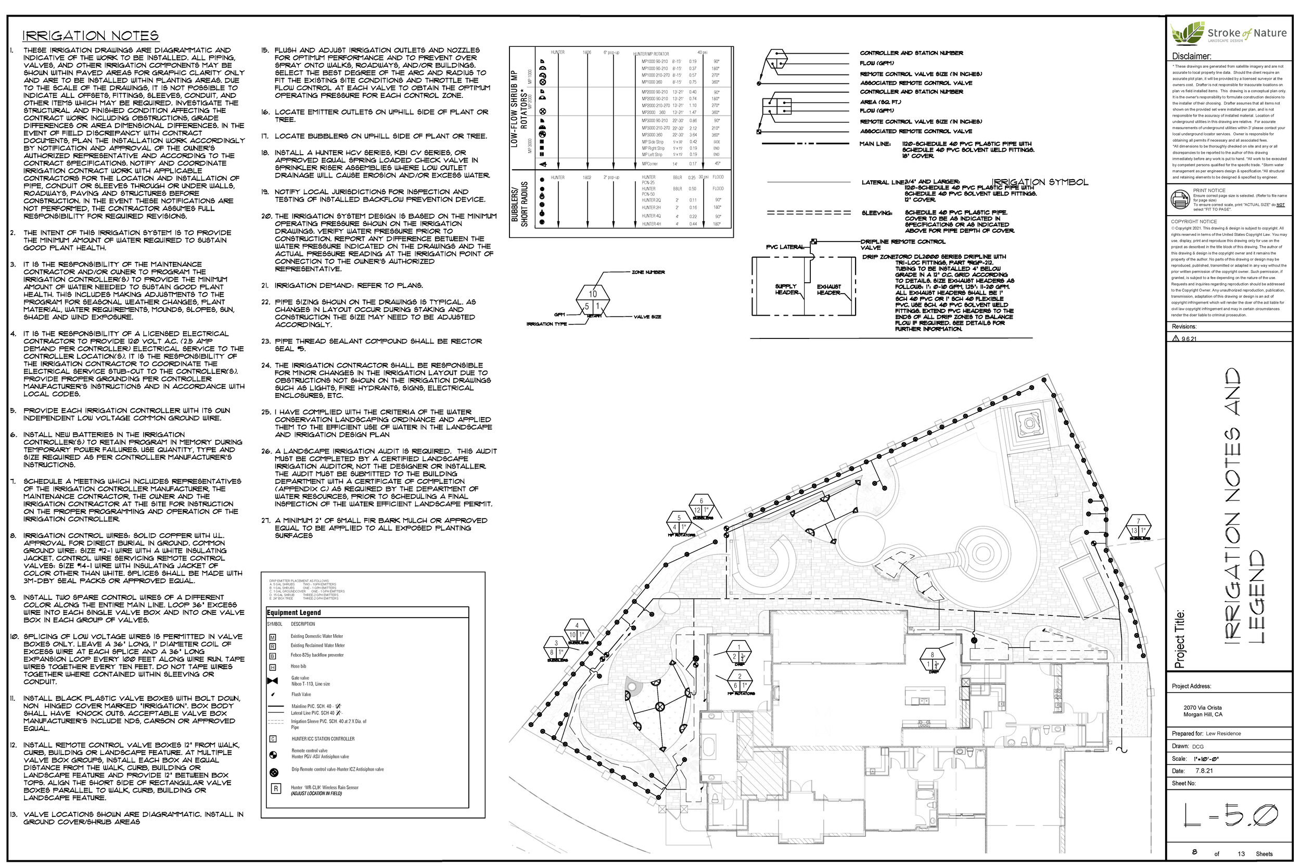Services
Full Landscape documents
Our approach to design is to have as much detail as possible as it creates clear direction for the contractor to build off of. While this approach is more expensive for design-it helps avoid mistakes or assumption during construction. Such mistakes would costs much more than the initial design fee. Plans for this stage typically include:
In person site study and detailed measurements
Conceptual design
3D rendered images-(Both day and night)
Accessory and materials plan
Layout plan
Dimension plan
Demolition Plan
Drainage plan
Planting Plan
Lighting Plans
Irrigation Plans-MWELO Compliance if required
Details and Elevations
In person or digital review meetings
permit drawings and coordination
We can help prepare the permit documentation to submit to your local City or County for Planning and Building permit approval. Along with coordination with licensed Structural Engineers to prepare the necessary documentation for building permit requirements and complex construction. We also work hand in hand with the Contractor to avoid any extra delays while waiting on permit approvals. We have a dedicated team specifically for permit coordination to ensure all proper documentation is submitted accordingly.


